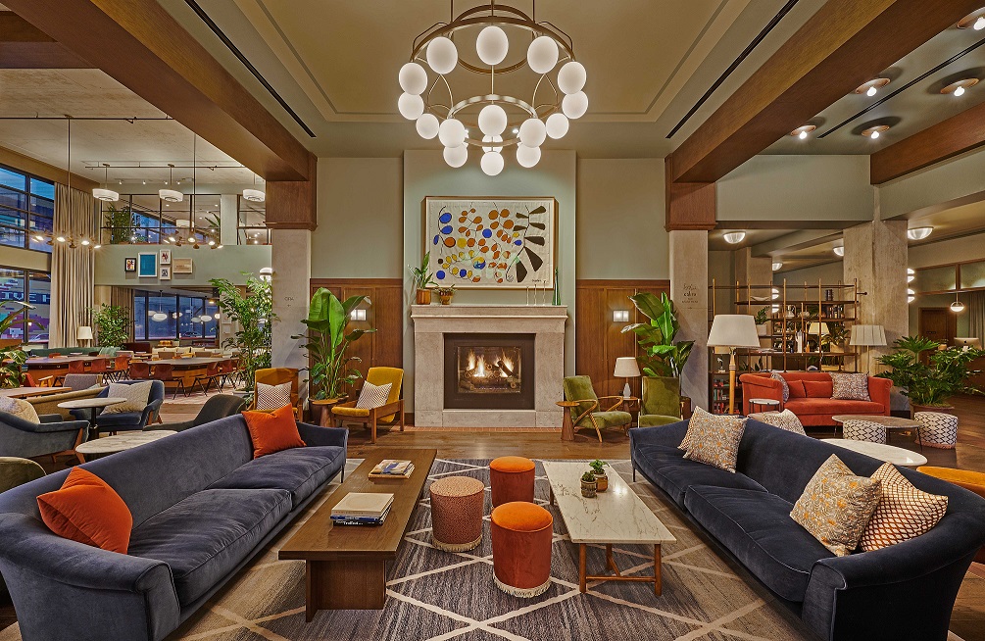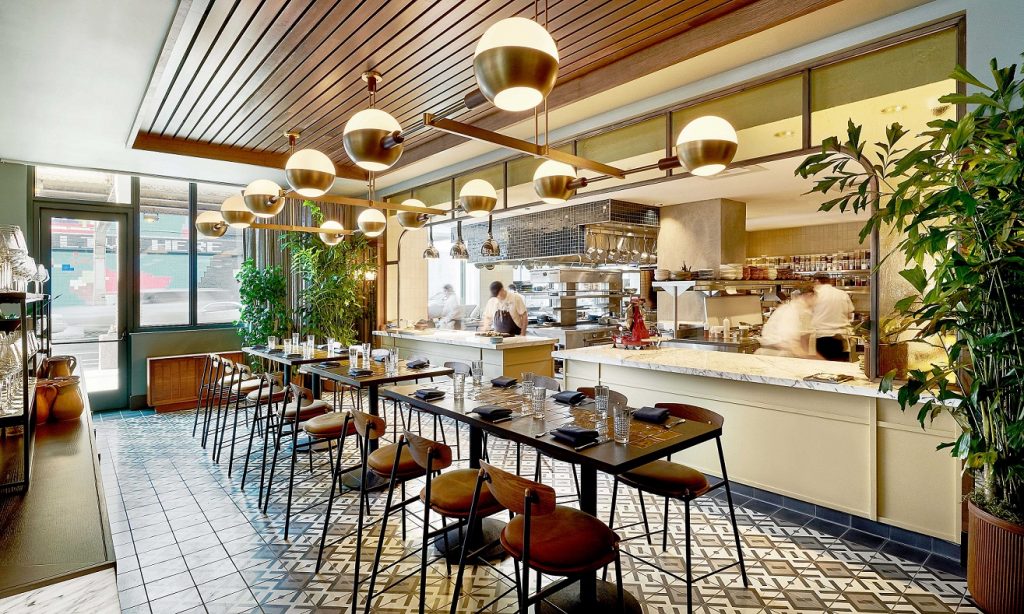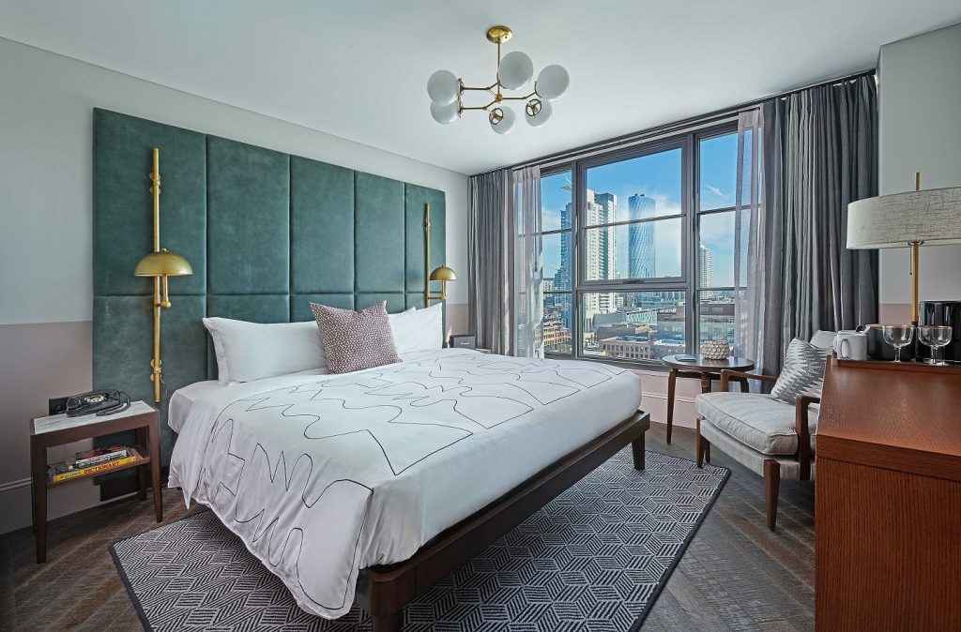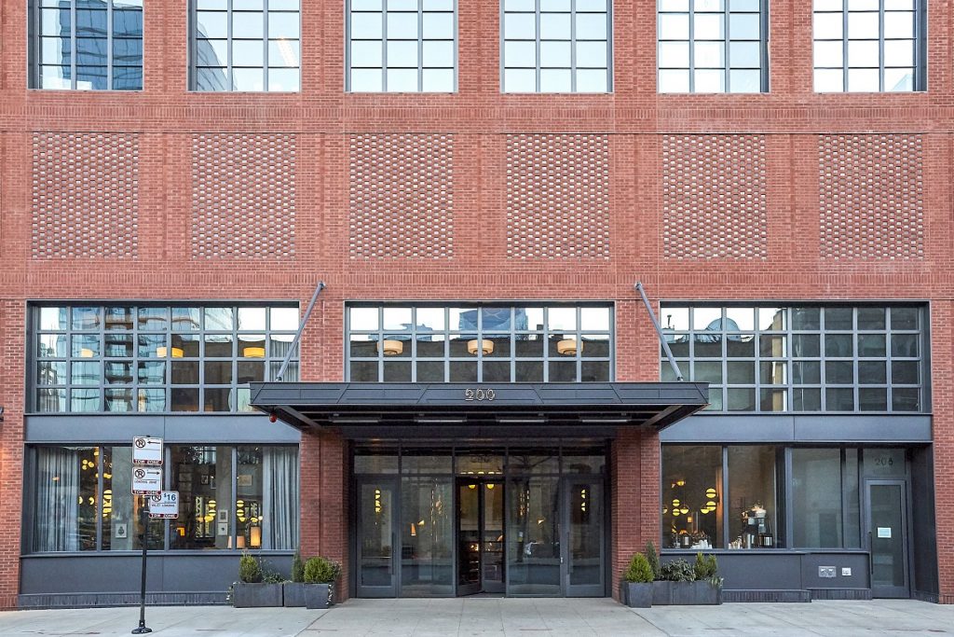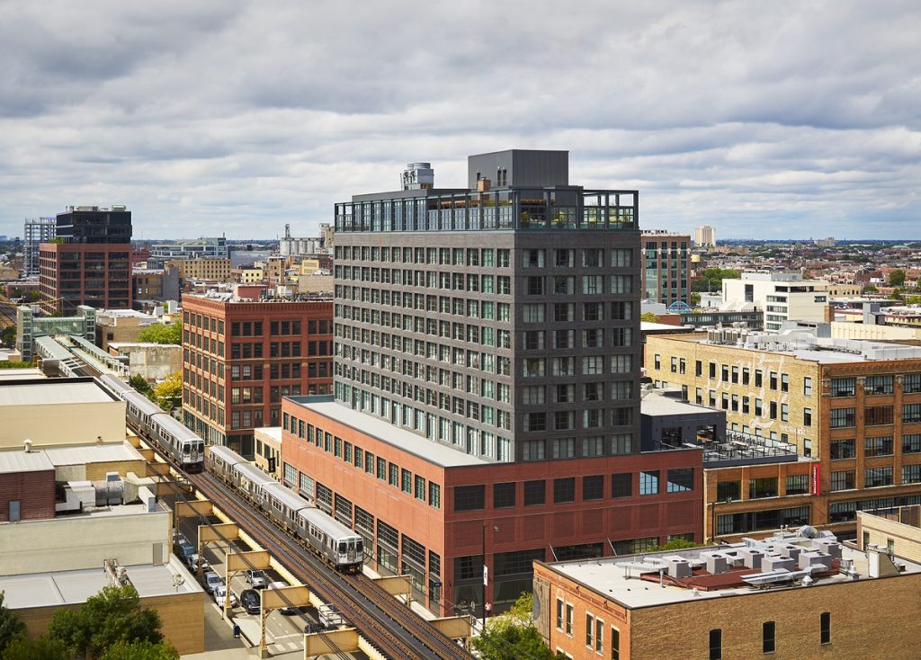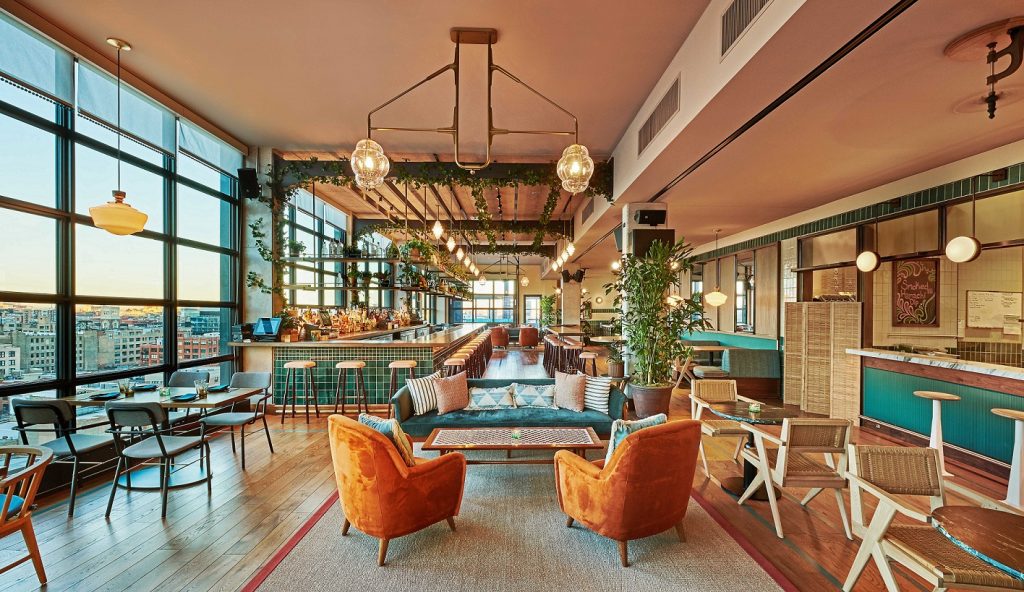
Incorporating the vibrant trends of Chicago’s Fulton Market District, this boutique hotel was designed to provide guests with an extraordinary place to stay while highlighting the local culture of the surrounding neighborhood. At 155,000 sf, this 12-story hotel features 182 guestrooms, ground-floor retail, a business center with conference rooms and kitchen, valet parking, a fitness center, and an outdoor amenity deck with a rooftop pool and fireplaces.
Encouraging the local community to enjoy all that Hoxton has to offer, the hotel operates with a “doors always open” policy, granting public access to its three bars, Boka Restaurants, and two levels of co-working space. Guestrooms offer high-end finishes, wood floors, exposed concrete ceilings, and large windows to provide guests with extensive views of the Chicago skyline. The hotel’s interior features 60 different types of tile, covering 42,780 sf, requiring coordination with 17 different manufacturing companies.
Architect: GREC Architects
Owner: Shapack Development & Ennismore
Location: Chicago, Illinois

