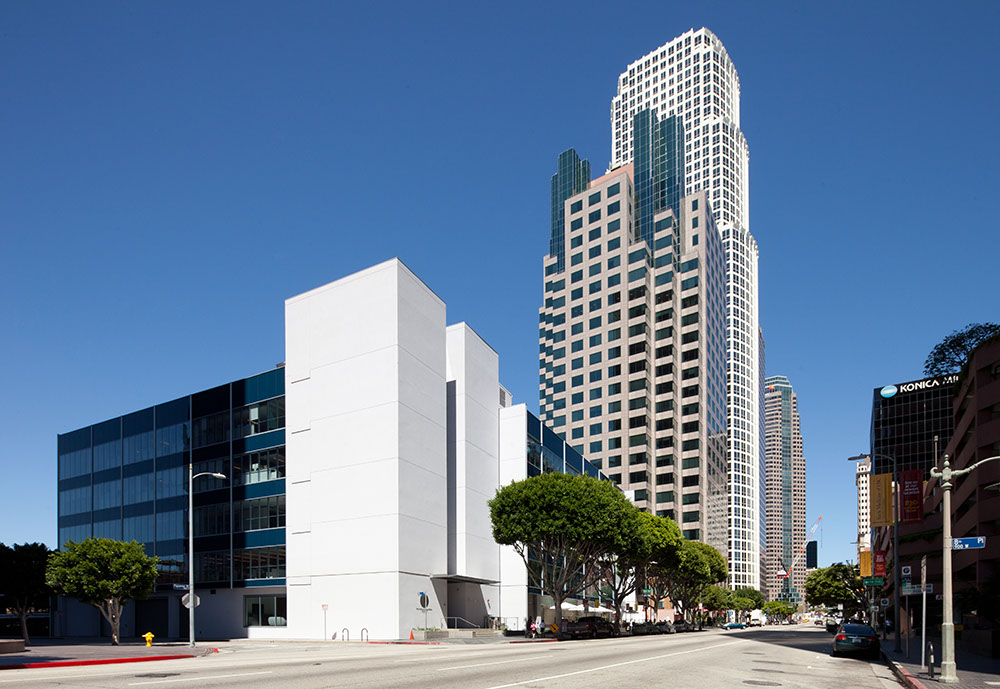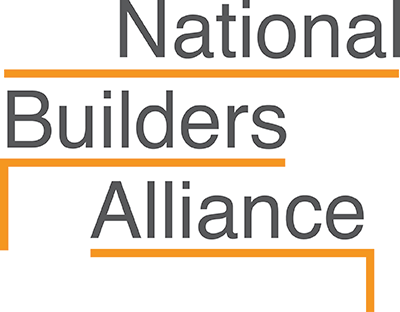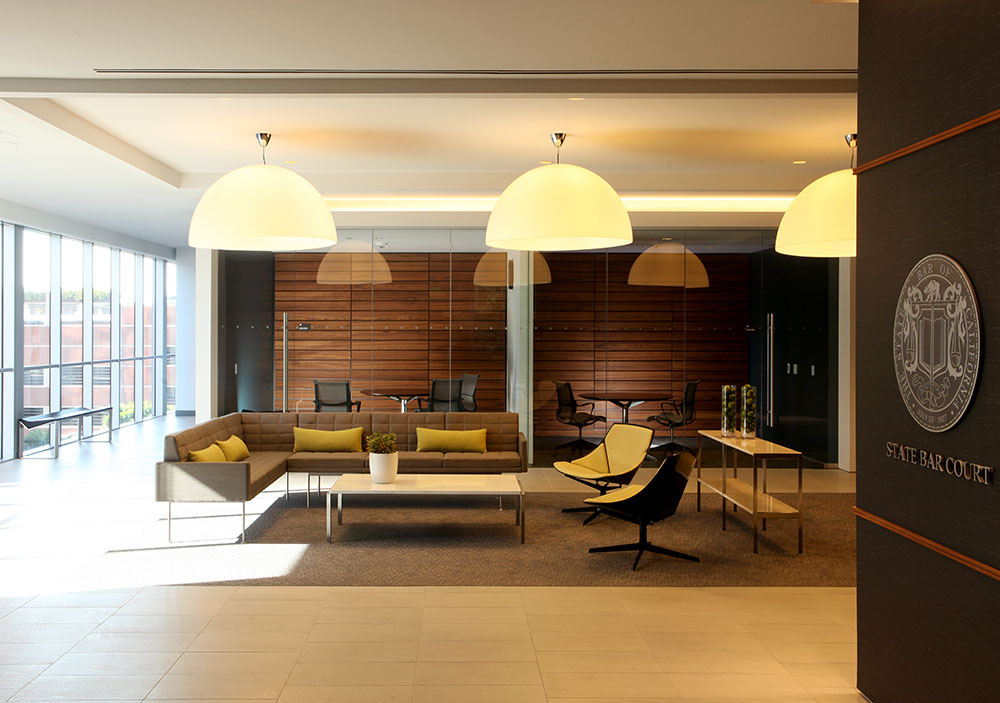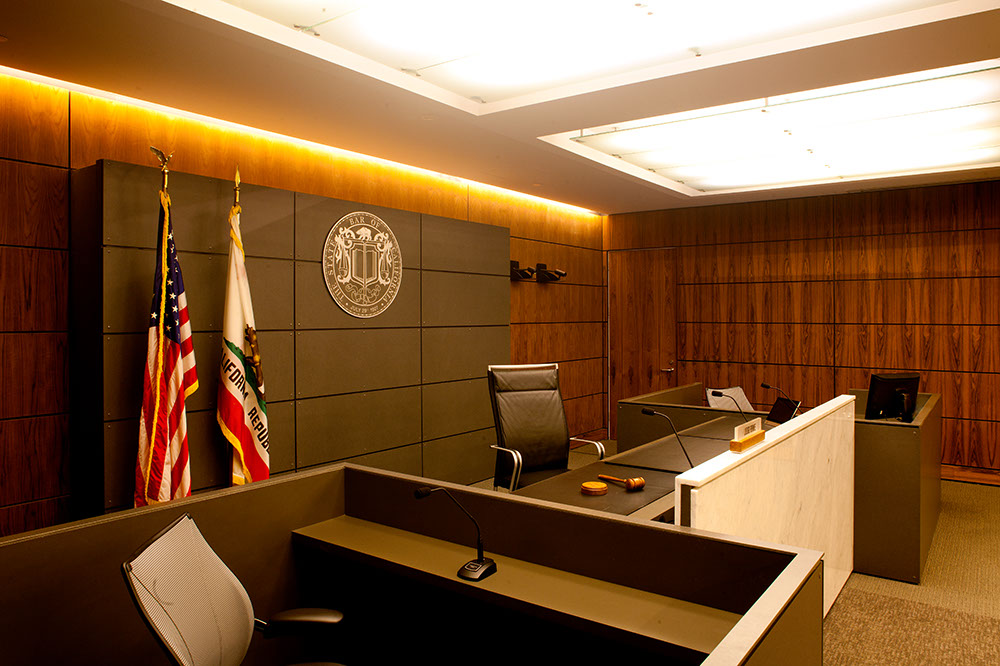
State Bar of California
The State Bar of California’s new 111,000 SF office building underwent a complete tenant and façade improvement. The 5-story office building that was constructed in 1970 and sat vacant for many years and underwent a full base building renovation in 2012. The facility includes an open concept design with work stations and flexible work areas. In addition, there are private offices, conference rooms, storage areas, court rooms, and kitchen and break rooms. Our team also renovated the first floor lobby and installed windows into an existing non-structural exterior concrete wall. Also on the first floor are two loading docks which were converted to reception and storage areas.



