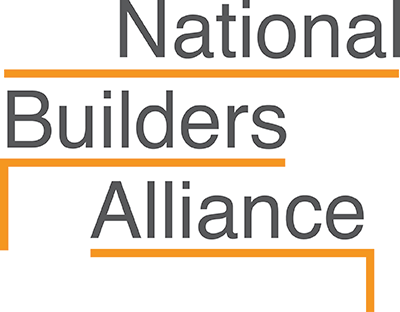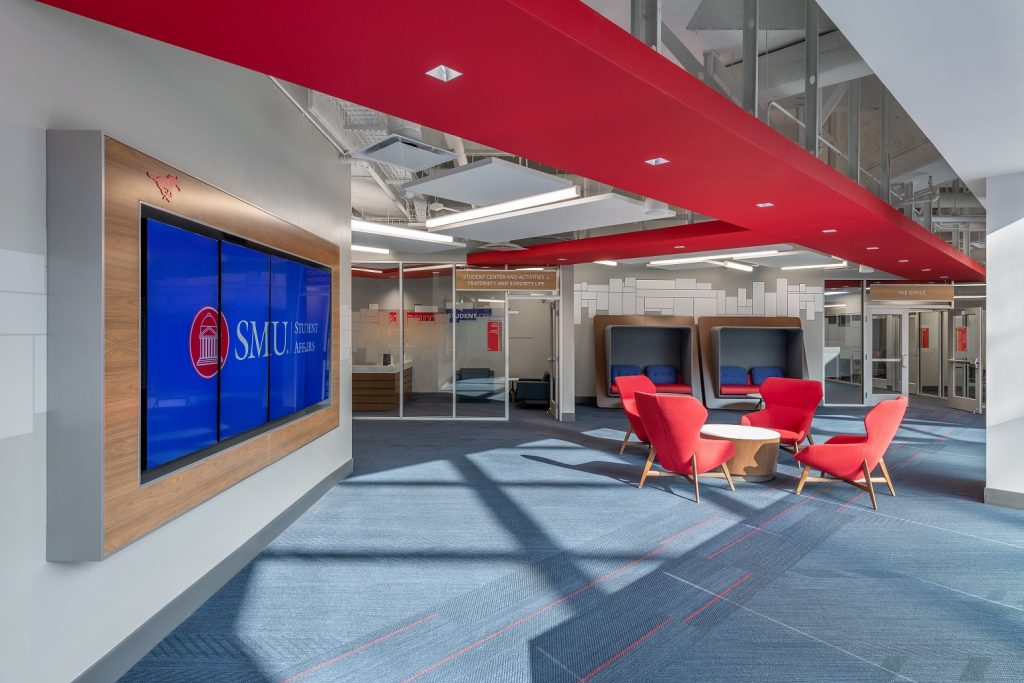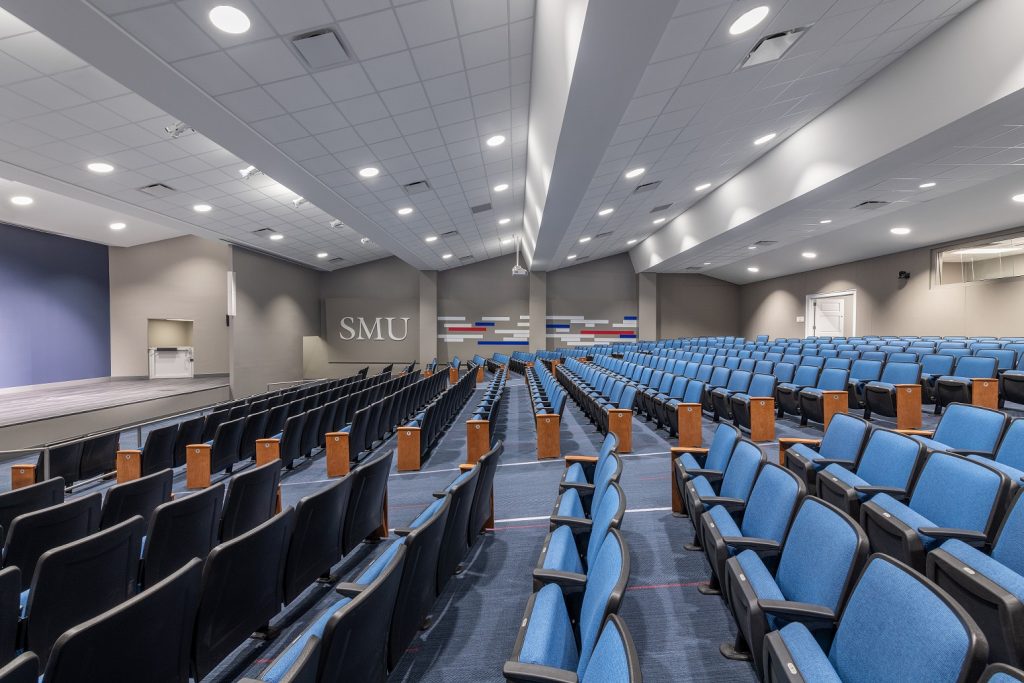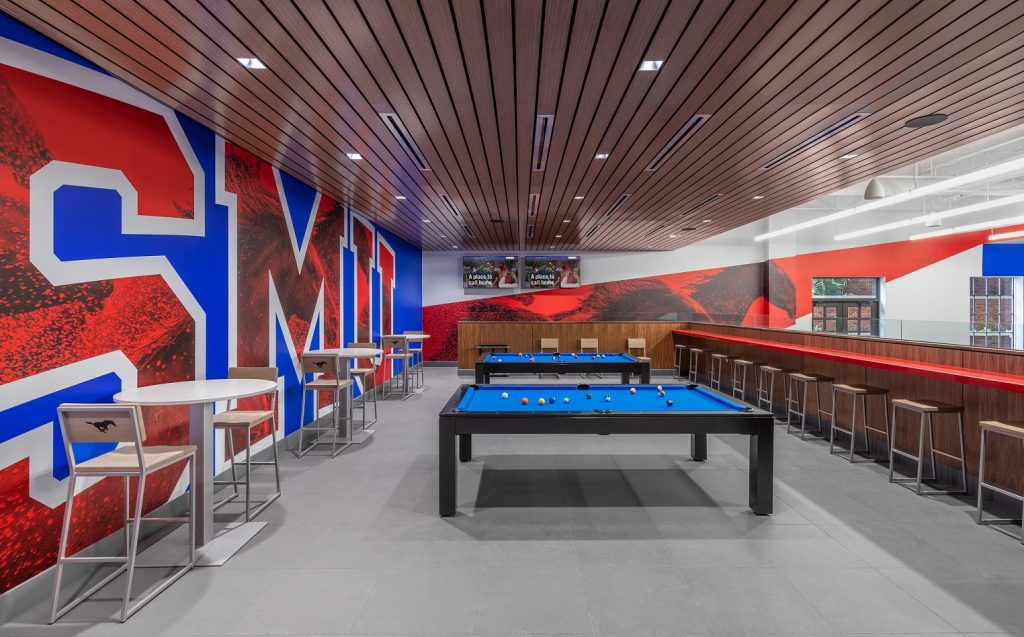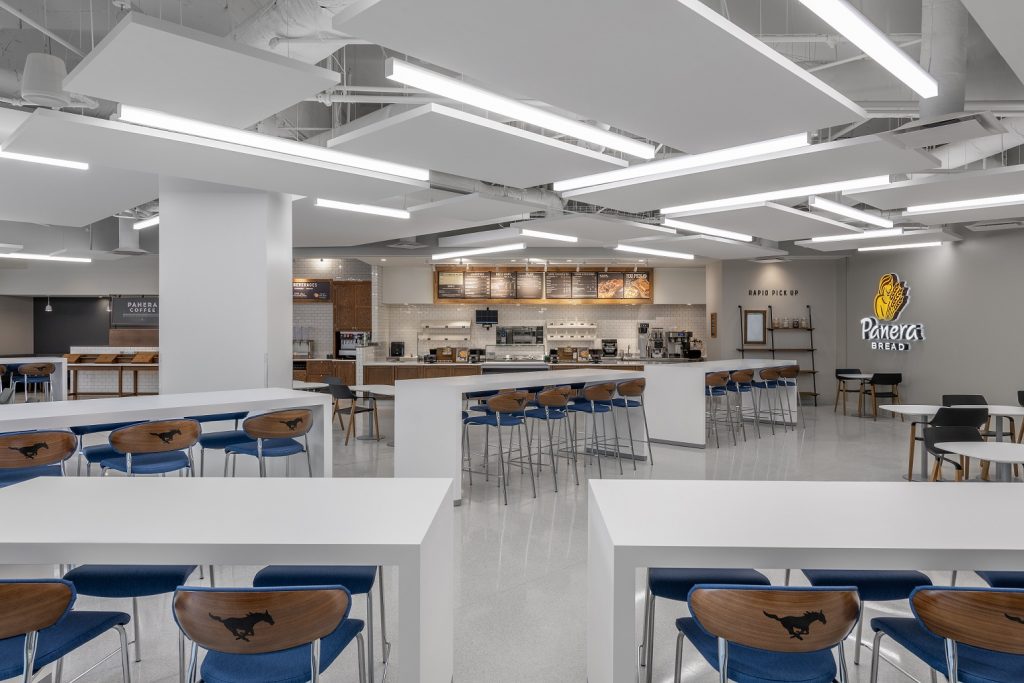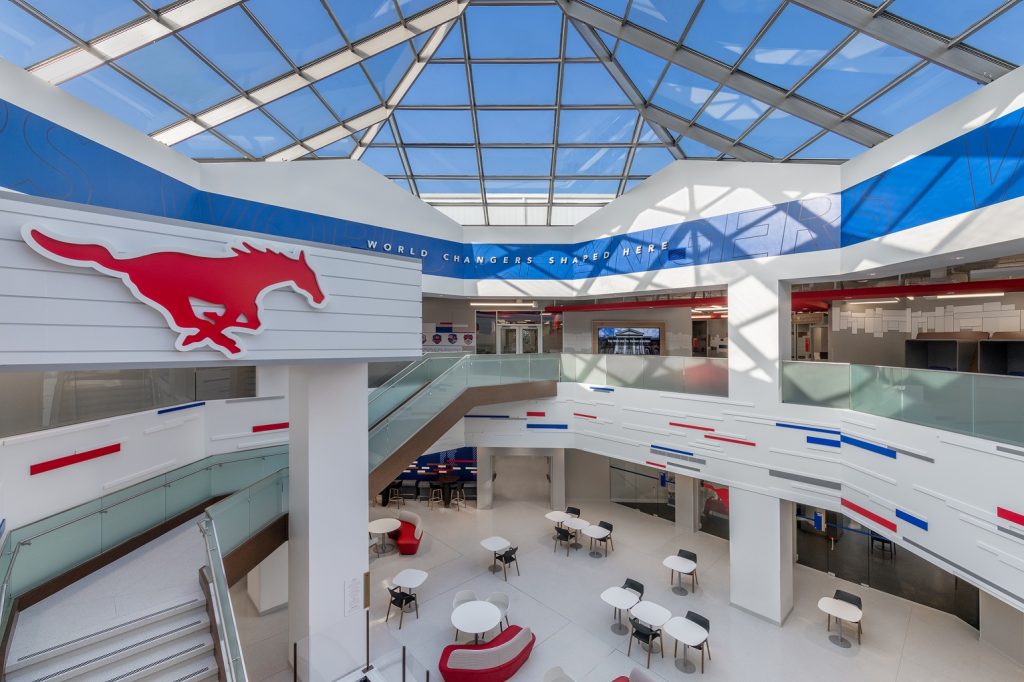
Phase 1
This project is an 8,600 sf renovation of the basement level of the student center. It included the complete reconfiguration and program updates for the food court, featuring a new Panera Bread. The student lounge area was also retrofitted to accommodate larger groups of students.
Phase 2
This project is a 110,000 sf demolition and phased interior renovation of three occupied floors of the Hughes-Trigg Student Center. This student center is the focal point for the student community at Southern Methodist University. The 83,700 sf interior renovation included ballrooms, auditorium, conference rooms, student meeting areas, administration spaces, and restrooms. The scope also included entirely new MEP systems, flooring, ceilings, and atrium stairs.
External improvements included selective repair and veneer replacement for exterior masonry, a new east entrance for the second floor, mitigation of stormwater and moisture infiltration issues along the north façade, and the upgrade of accessible routes into the building.
Phase 3
This project is a 4,000 sf remodel of the 4,000 sf Centennial Hall. The scope included new carpet, paint, MEP systems, and interactive monitors showing the school’s history.
