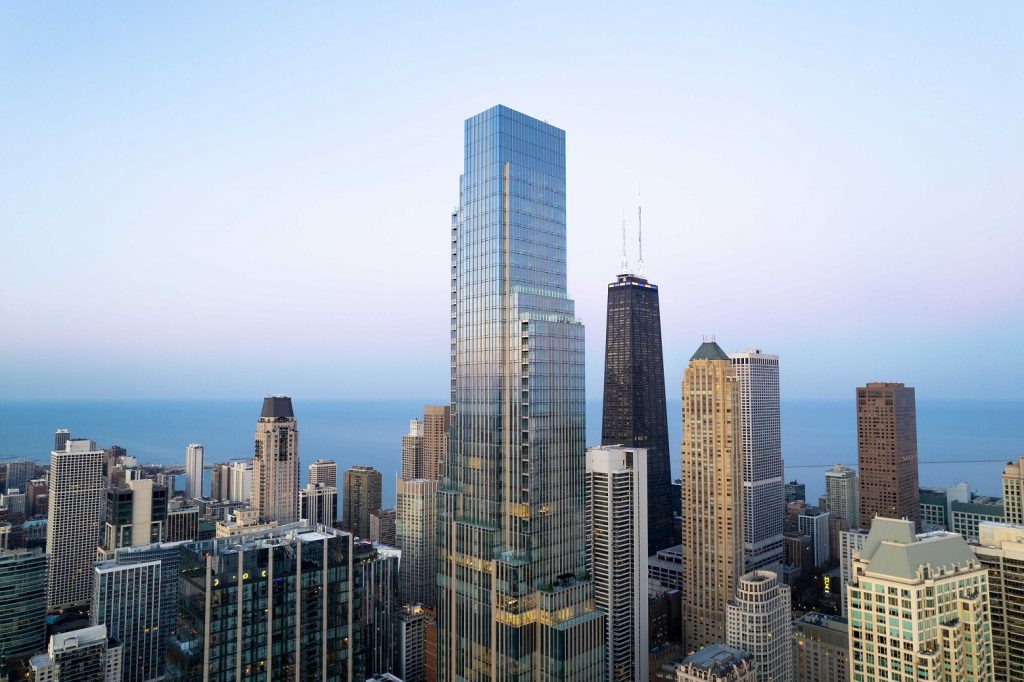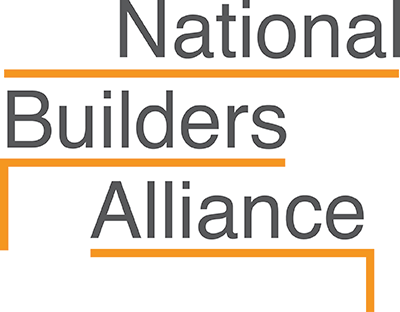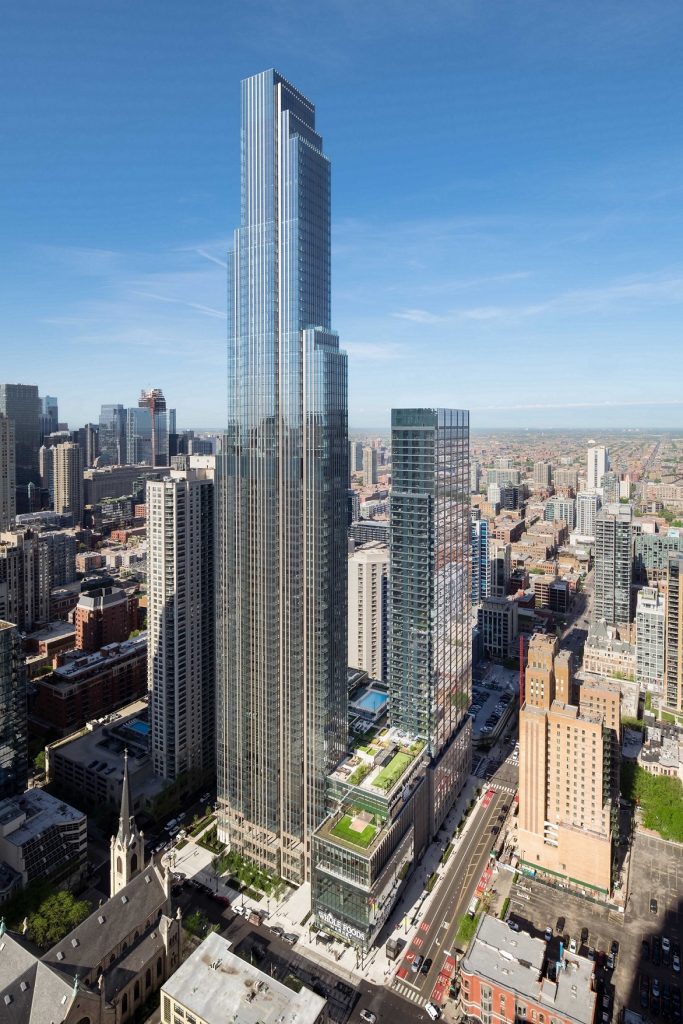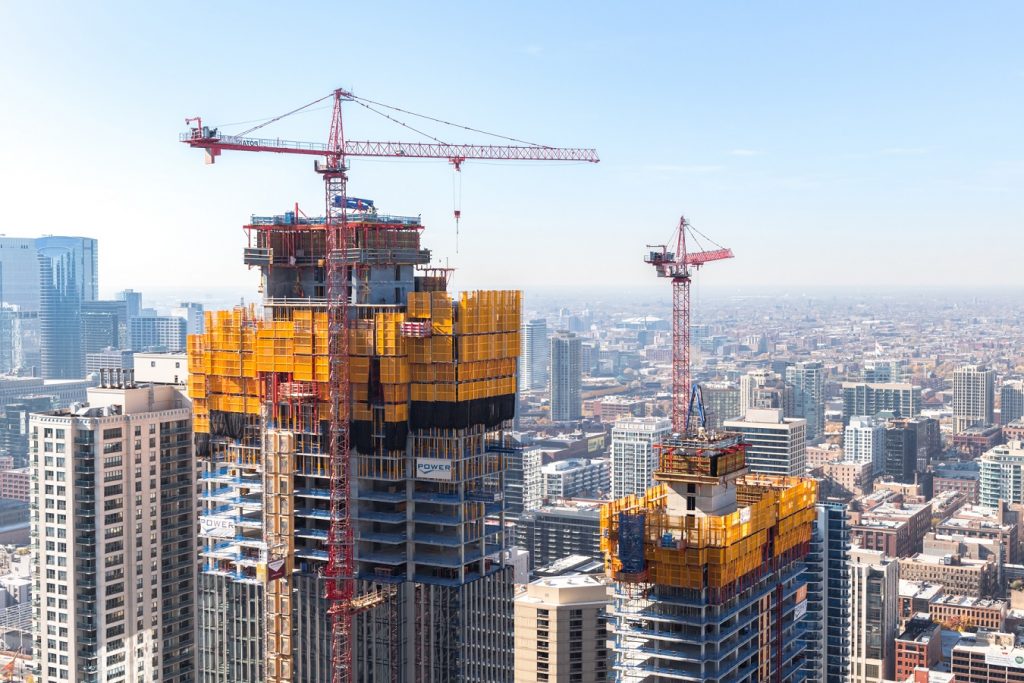
Stretching an entire city block, this 2.1 million sf, mixed-use development is comprised of two residential towers (respectively 77 stories and 50 stories), connected by a ten-story podium and four levels of underground parking (820,000 sf). It was constructed in a top-down method where the basement levels were simultaneously excavated as the towers rose above. By accelerating the vertical growth, our team reduced the schedule by eight months.
In total, the building features 375 rental apartments, 77 for-sale condominiums, 1,100 above and below-ground parking spaces, 55,000 sf of offices, a spa, a restaurant, event space, a 135,000 sf Life Time Athletic Resort with an NCAA basketball court and four swimming pools, putting green, demonstration kitchen, multiple lounges, 120-foot-long elevated dog park, and a co-working space.
Architect: Hartshorne Plunkard Architecture
Owner: JDL Development & Goettsch Partners
Location: Chicago, Illinois



