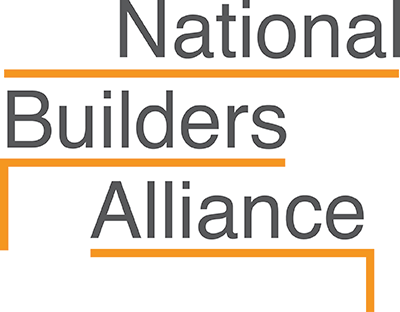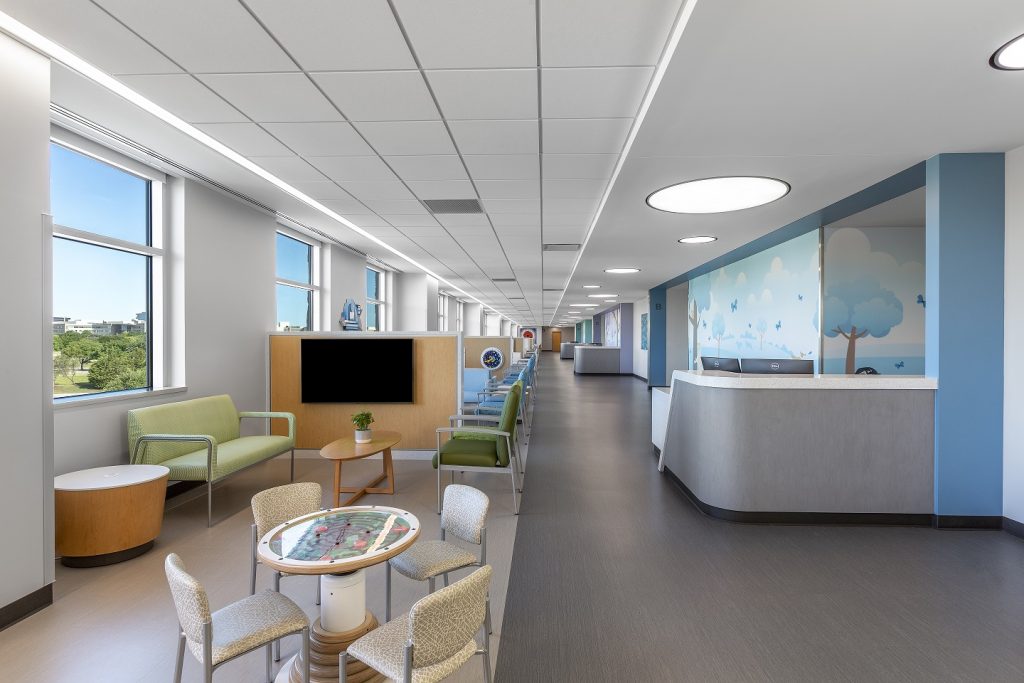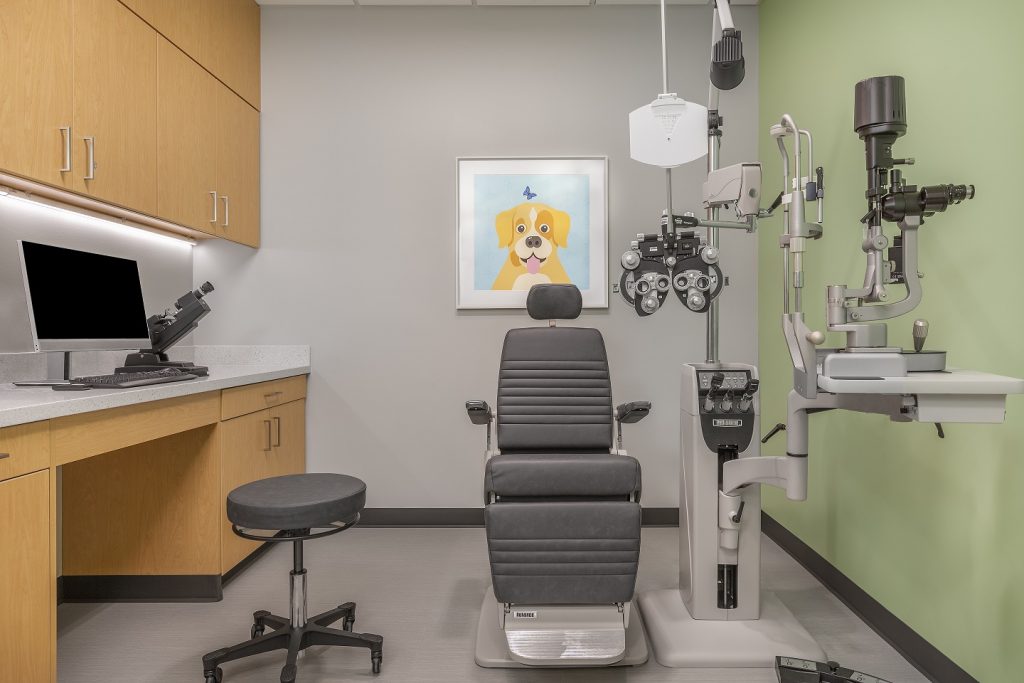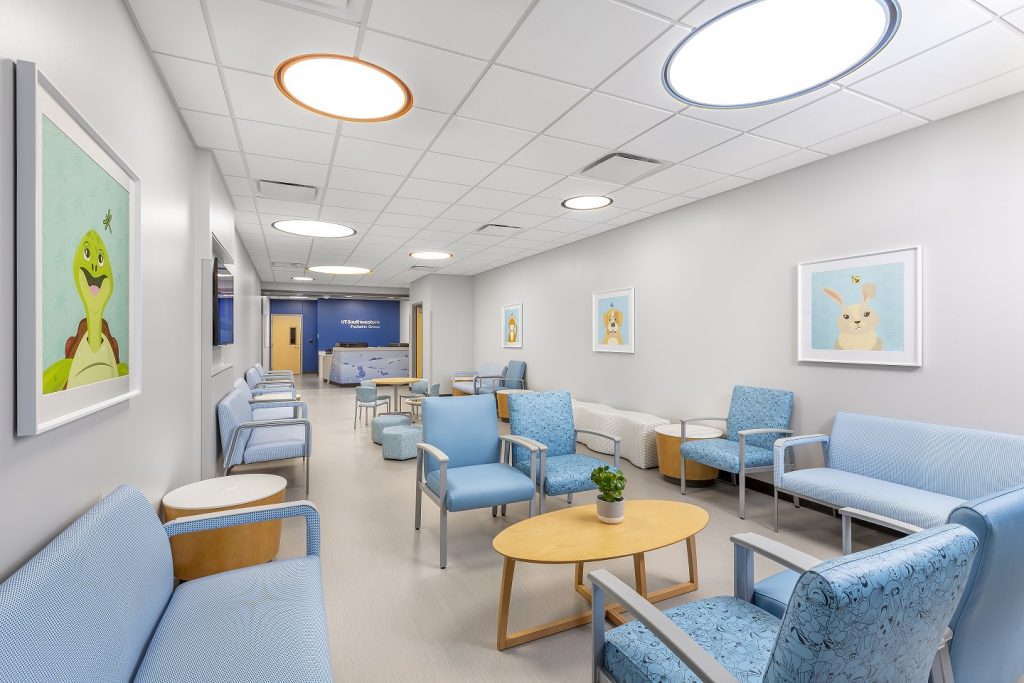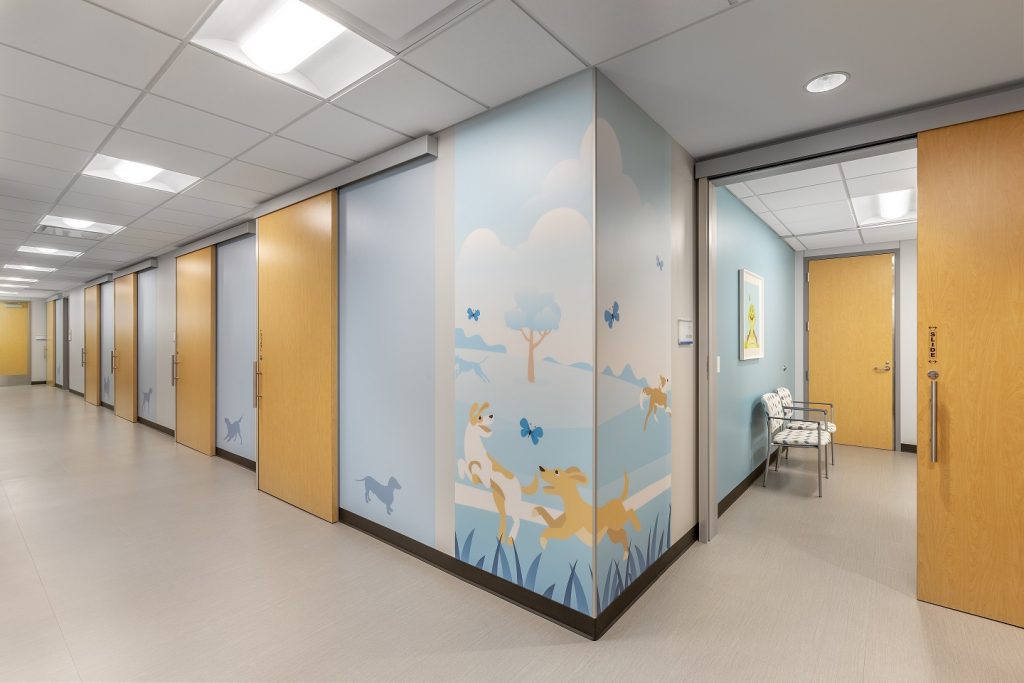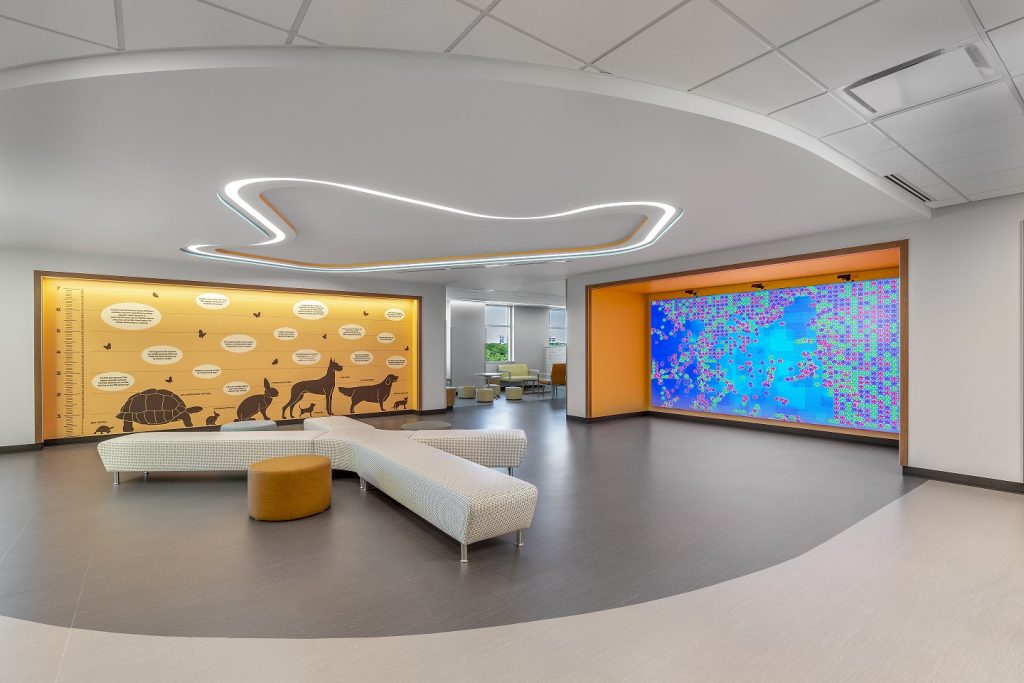
Children’s Health Specialty Center
This project is an 11,000 sf interior renovation on levels two and four of the existing Specialty Center 1. The scope included the conversion of an existing breakroom to a new PFT Lab, preparing medical gas scope for a single-user system, enhancing the existing sleep center, and enhancing the workflow protocol of an existing waiting room.
