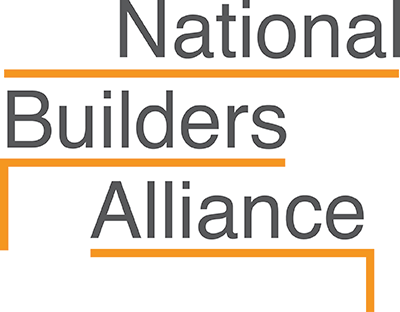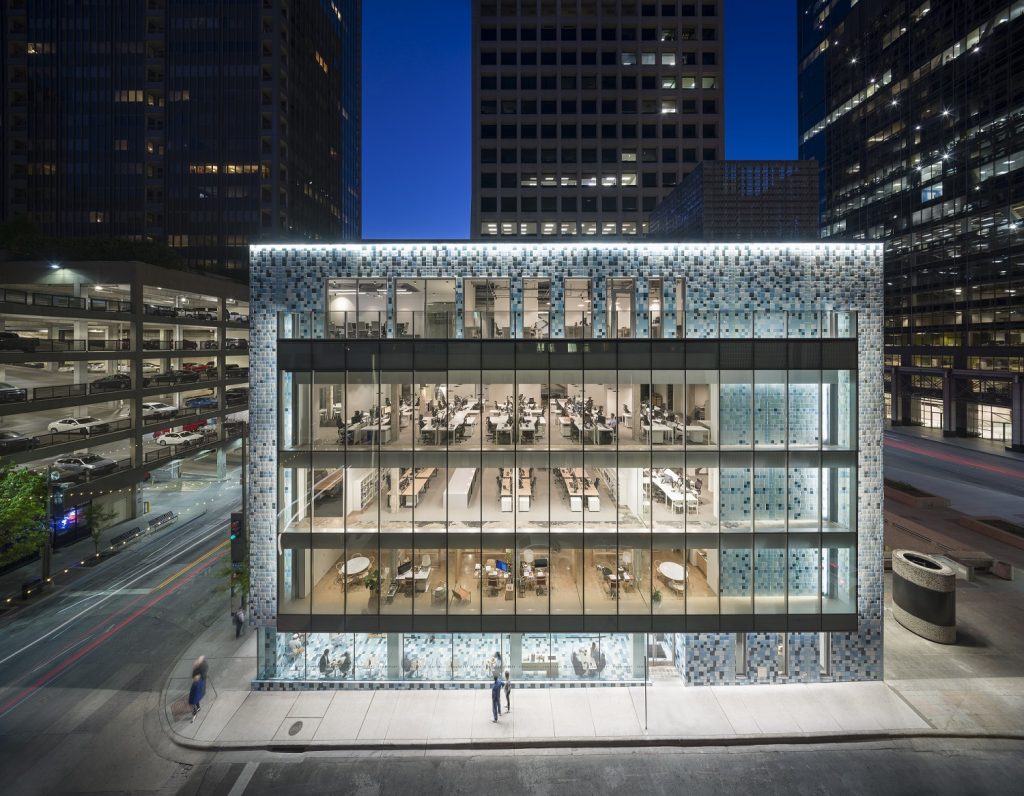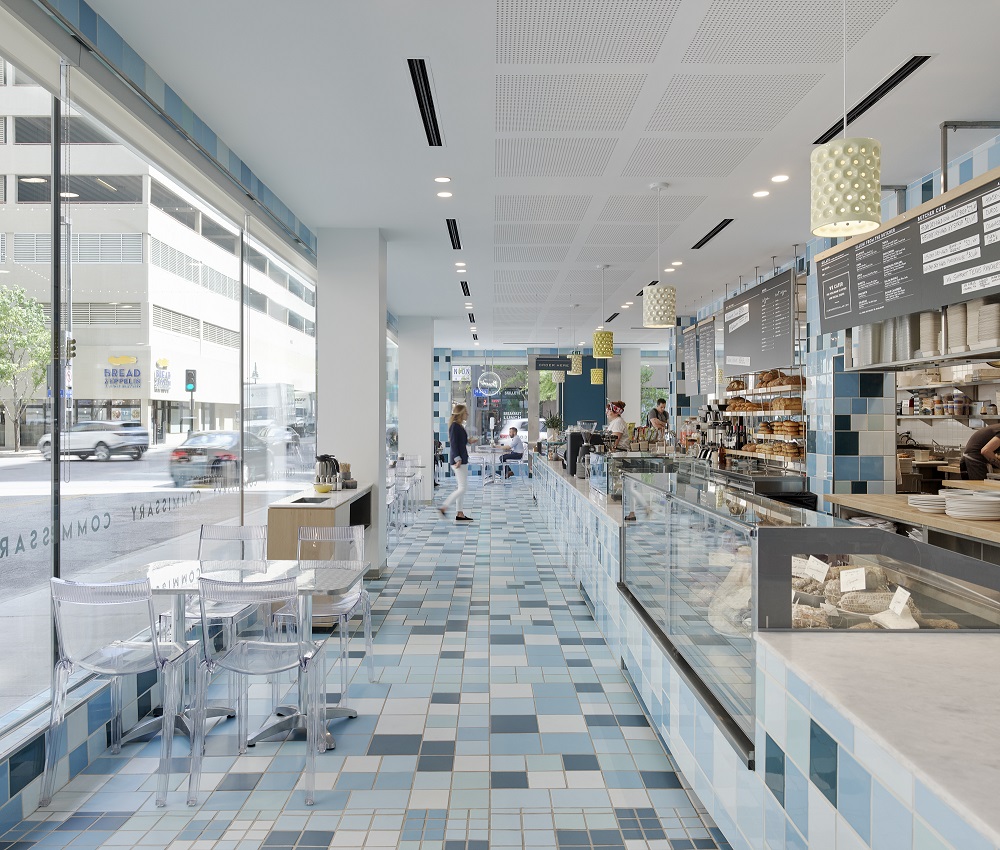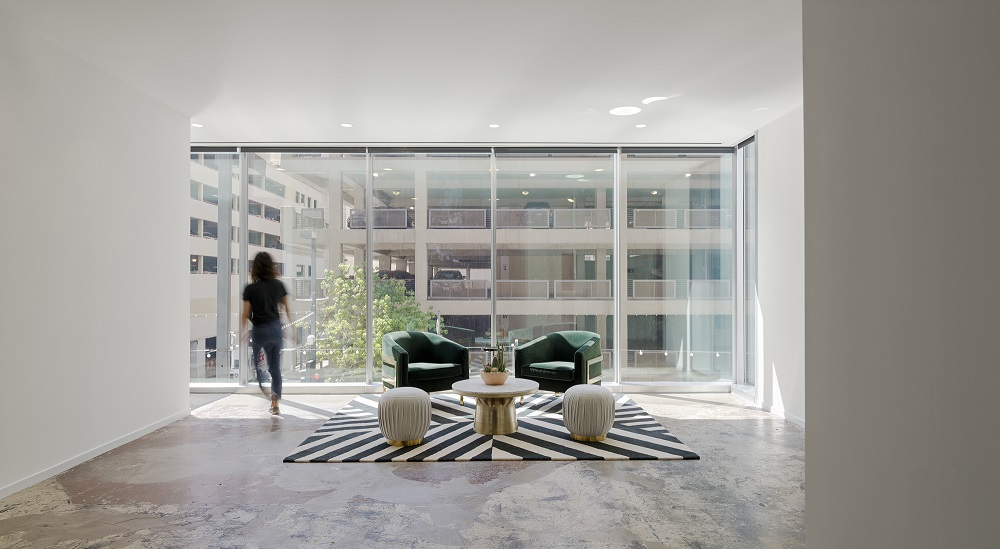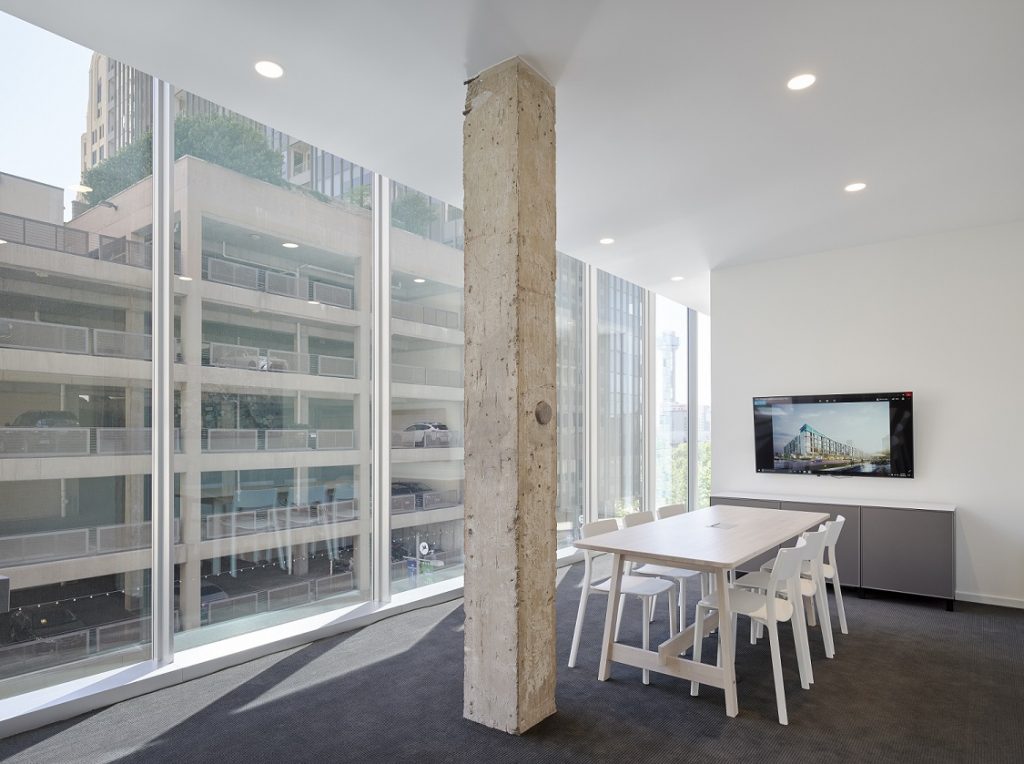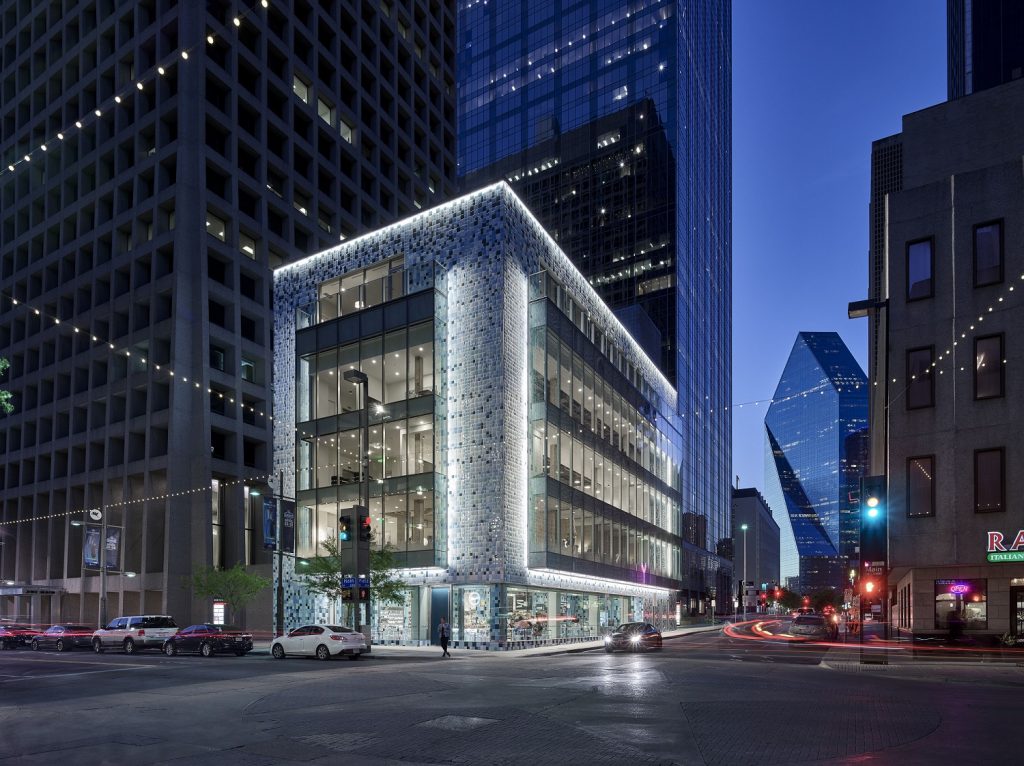
1217 Main
This project is a 30,400 sf renovation of an existing, three-story building and the addition of a fourth level. The project was completed in multiple phases in downtown Dallas. All floors were demolished back to the structure, MEP systems were upgraded, and a fifth level with a balcony was added. The building was also completely re-skinned with a mixture of ceramic tile and glazing systems.
The lower level and first floor were renovated into a kitchen and meat processing area for restaurant use. The second floor features a new, interior design firm office and the fifth floor features a collaborative office design for an architecture firm. Floors three and four were finished out with general office space.
