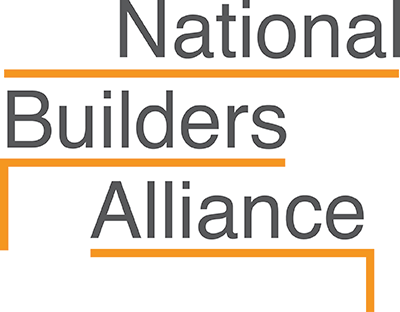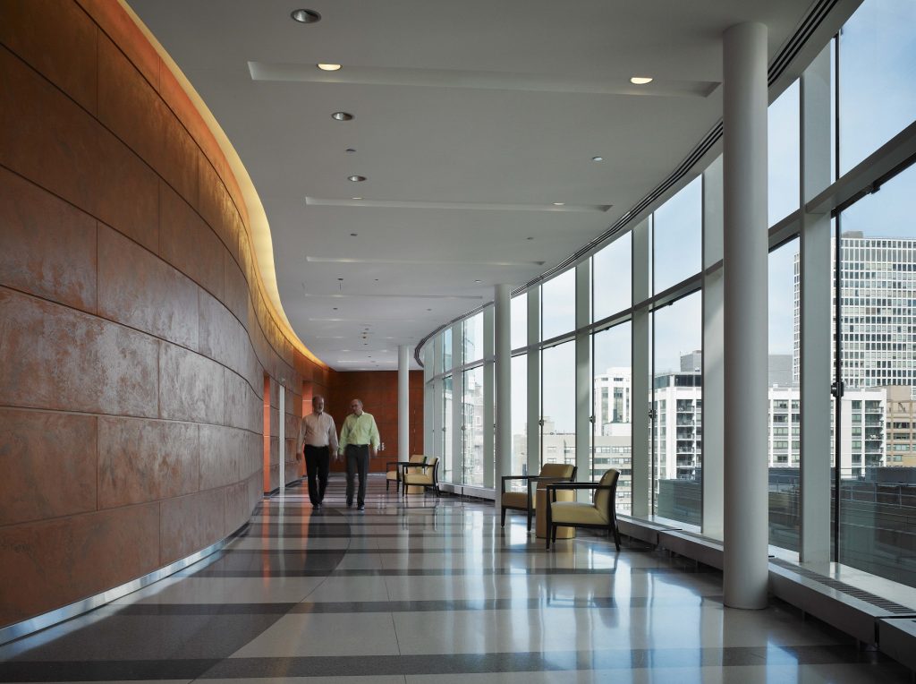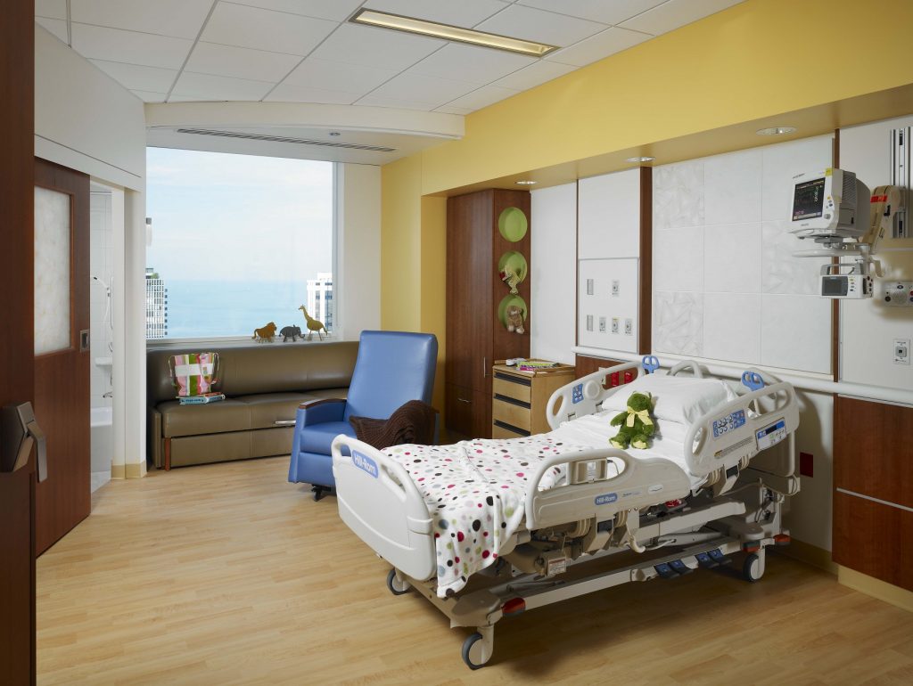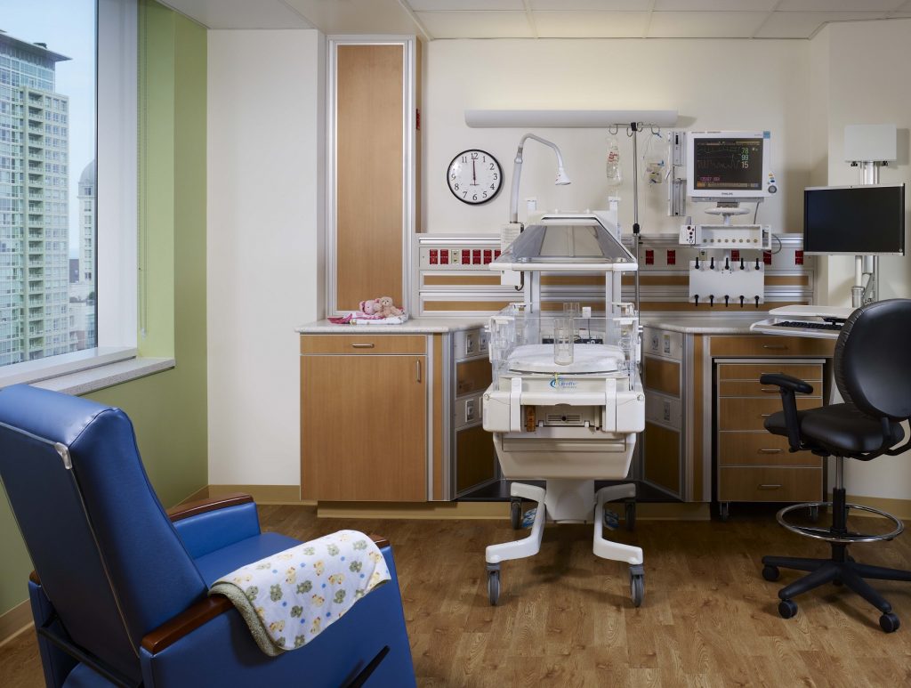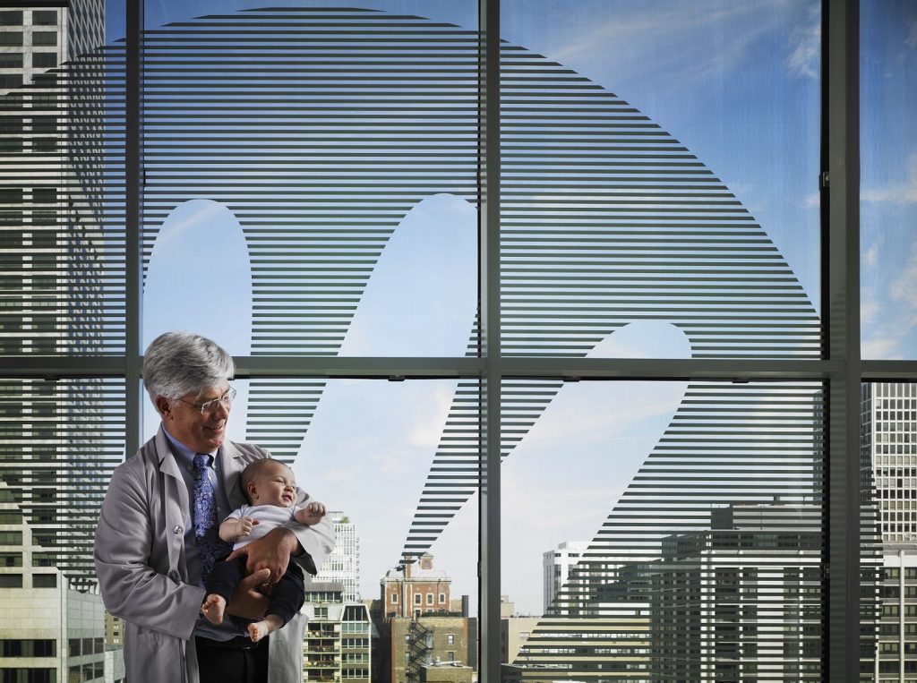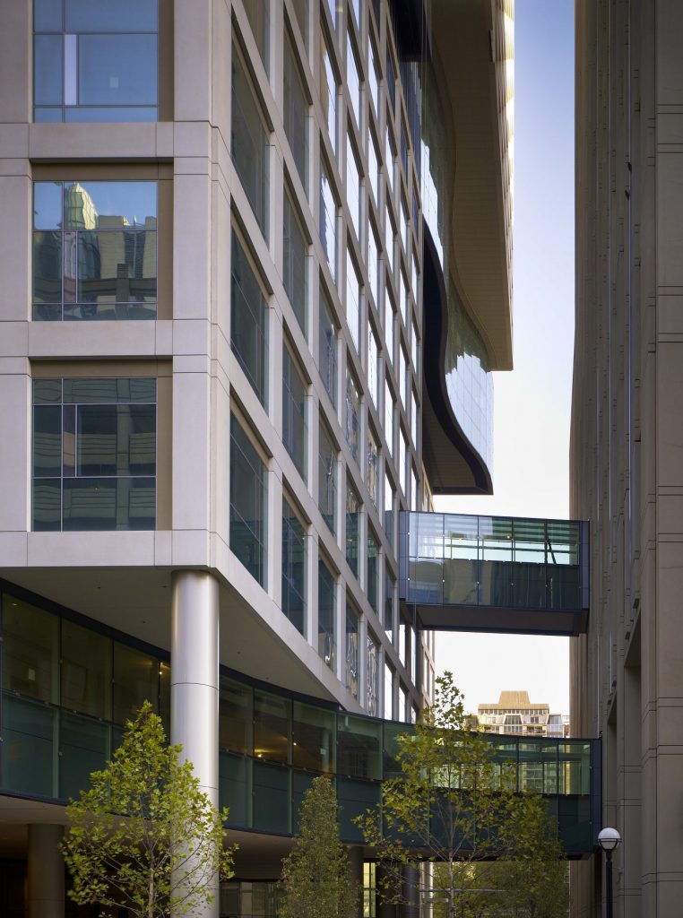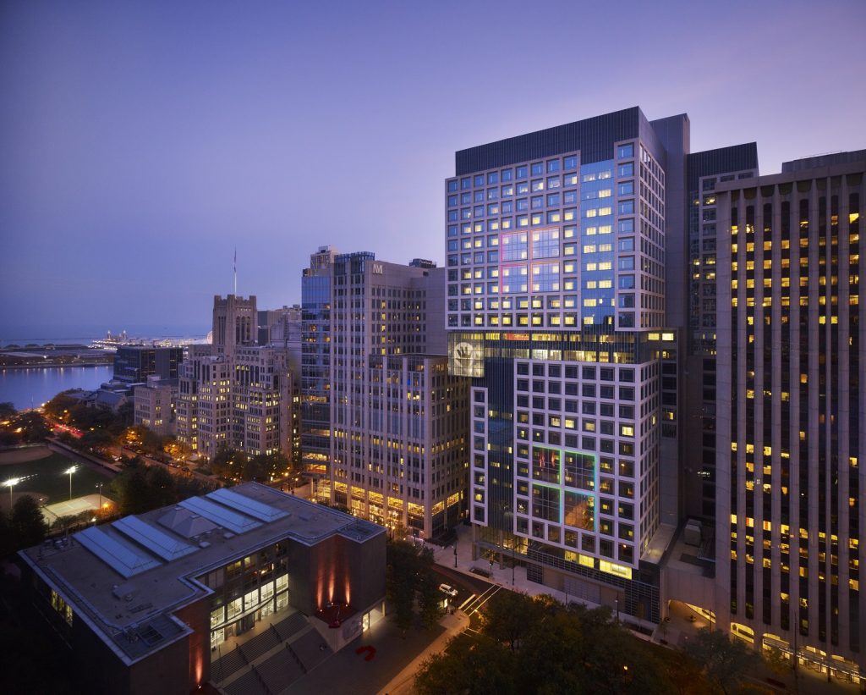
Ann & Robert H. Lurie Children’s Hospital
The Ann & Robert H. Lurie Children’s Hospital is a 1.25 million sf, 23-story structure with 288 family-friendly private rooms and two sky bridges connecting the facility to Prentice Women’s Hospital. Power worked with JV partner and Mortenson Construction to complete the original facility in 2011.
Our VIP Group has completed a series of subsequent renovations to upgrade patient rooms, provide additional diagnostic facilities, and updates to the latest technology.
Architect: SCB
Owner: Lurie Children’s Hospital
Location: Chicago, Illinois
