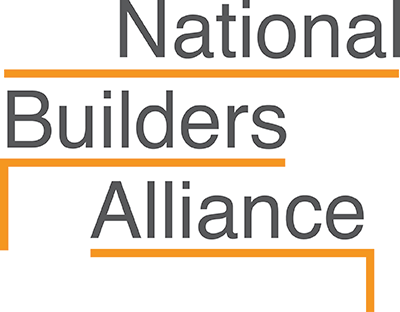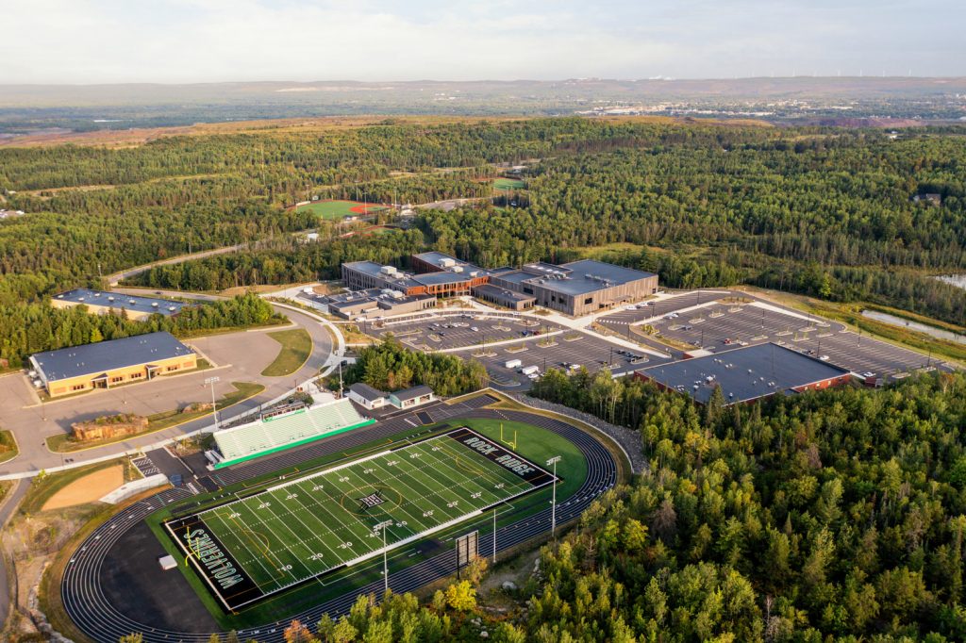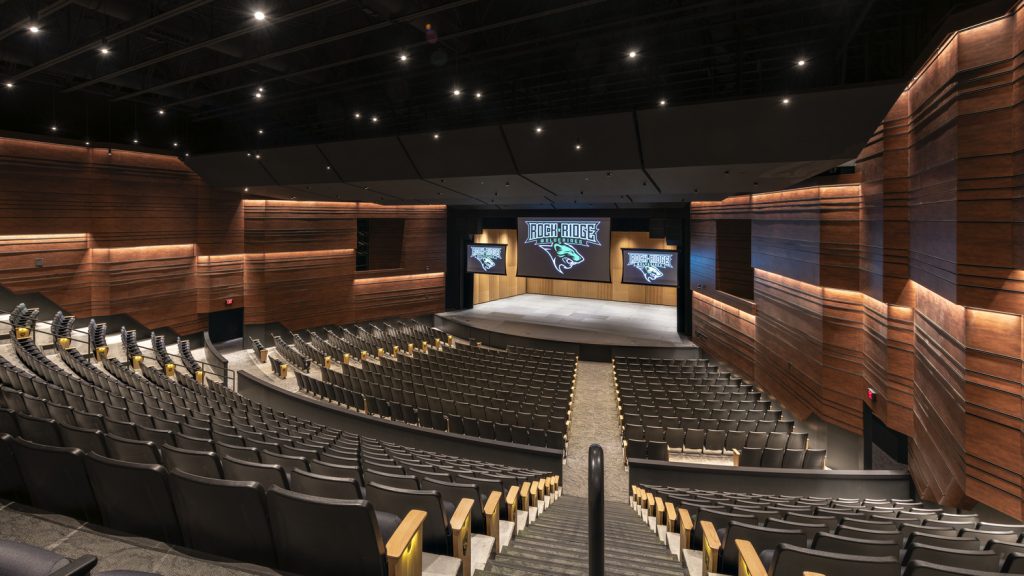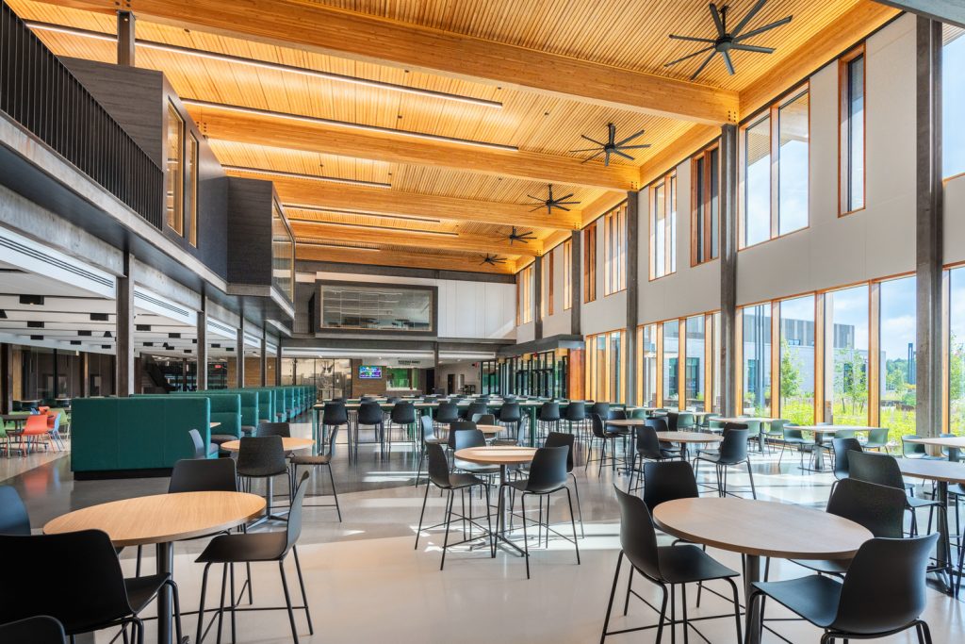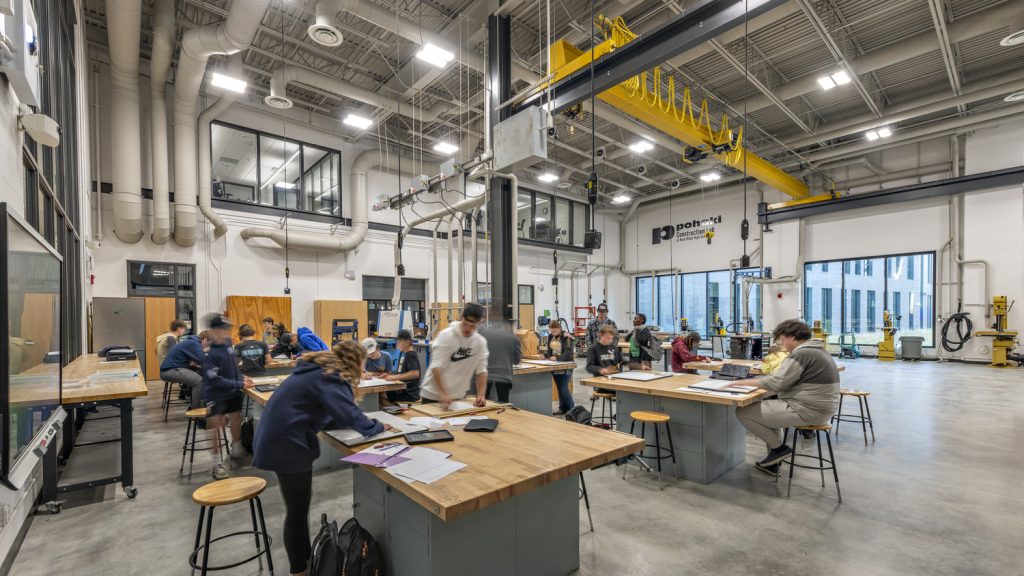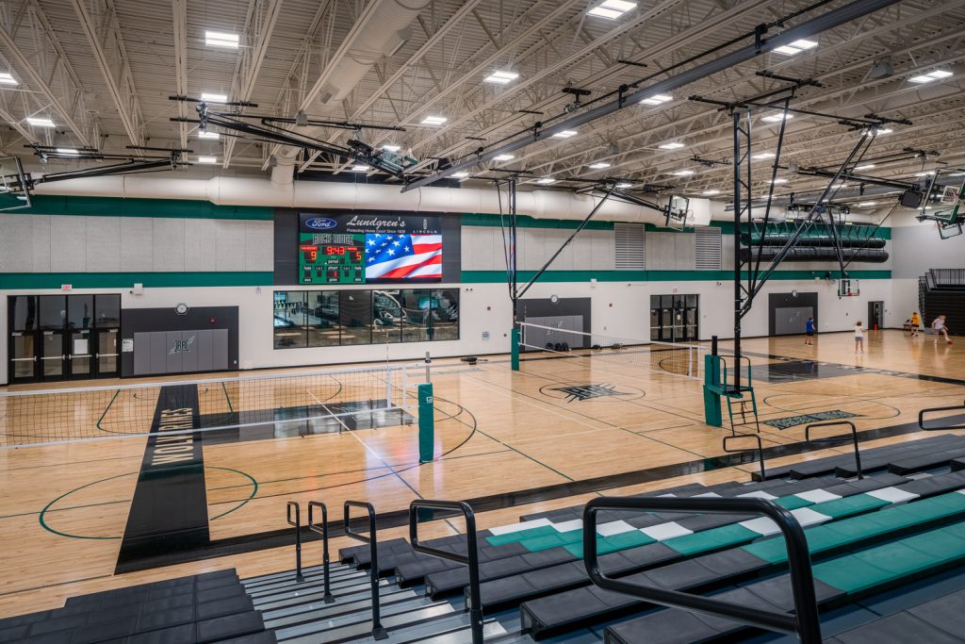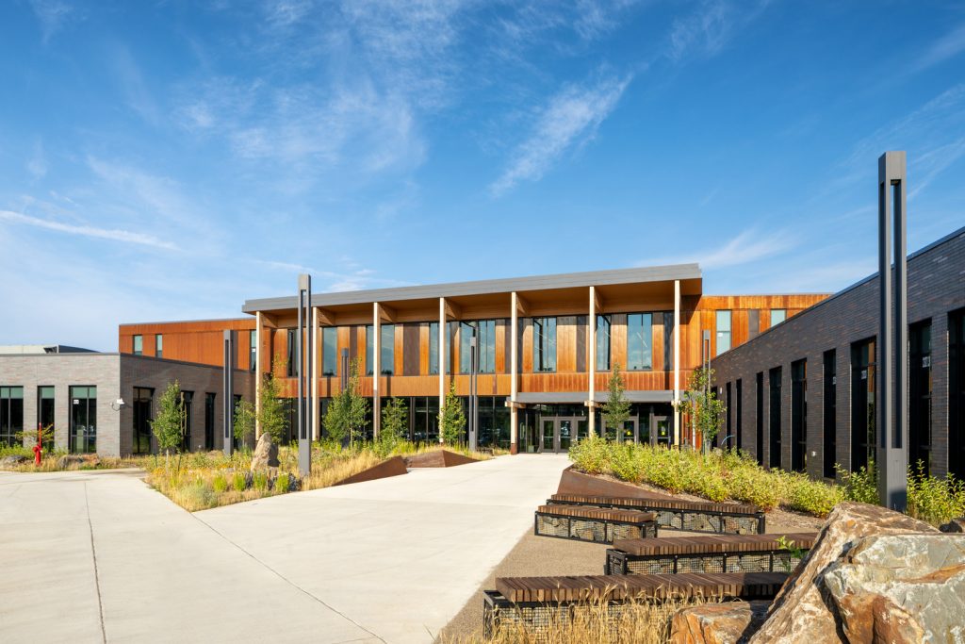
The 280,000 sf school is part of Rock Ridge Public School’s extensive set of more than $190 million construction and demolition building projects. The high school is the only wall-to-wall career academy school north of the Twin Cities. The high school incorporates the natural beauty of these geological elements, including pine forests, diverse wetlands, and exposed rock ledges. Custom masonry blend reflects the color and texture of the rock outcroppings and weathered steel, connecting to the rich history of the Iron Range. Large feature windows frame views of the surrounding landscape, flooding the space with daylight and providing opportunities to learn and play in all four seasons.
The comprehensive career academy features an open and centralized main commons, hands-on learning studios and laboratory spaces, Career Technical Education (C.T.E.), carpentry, metals and automotive labs, culinary arts lab, and Prostart restaurant management program, certified nursing assistant skills (CNA) lab, media alcoves, and exterior learning environments. In addition, the school includes a new pool and a gymnasium with indoor athletics and physical education features.
In January 2024, the Minnesota Construction Association (MCA) selected KA-Duluth’s Rock Ridge High School project as an Award of Excellence Winner.
