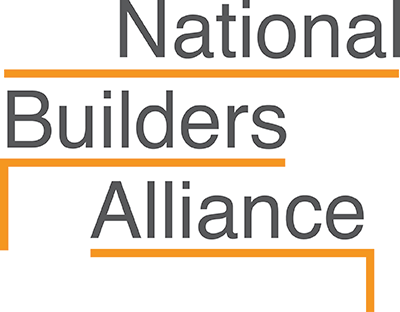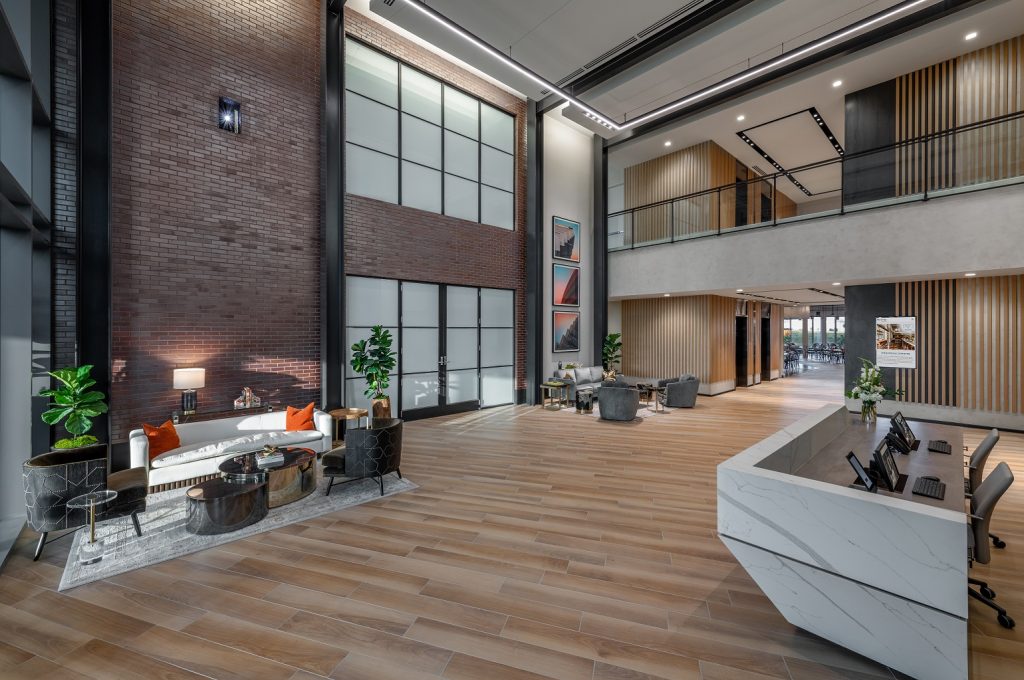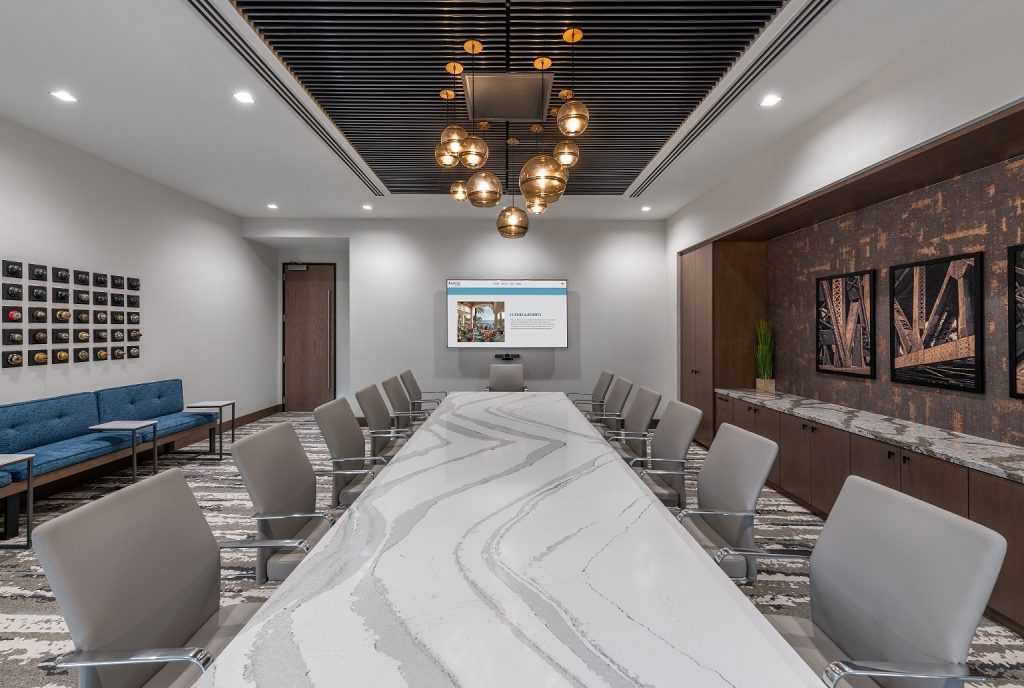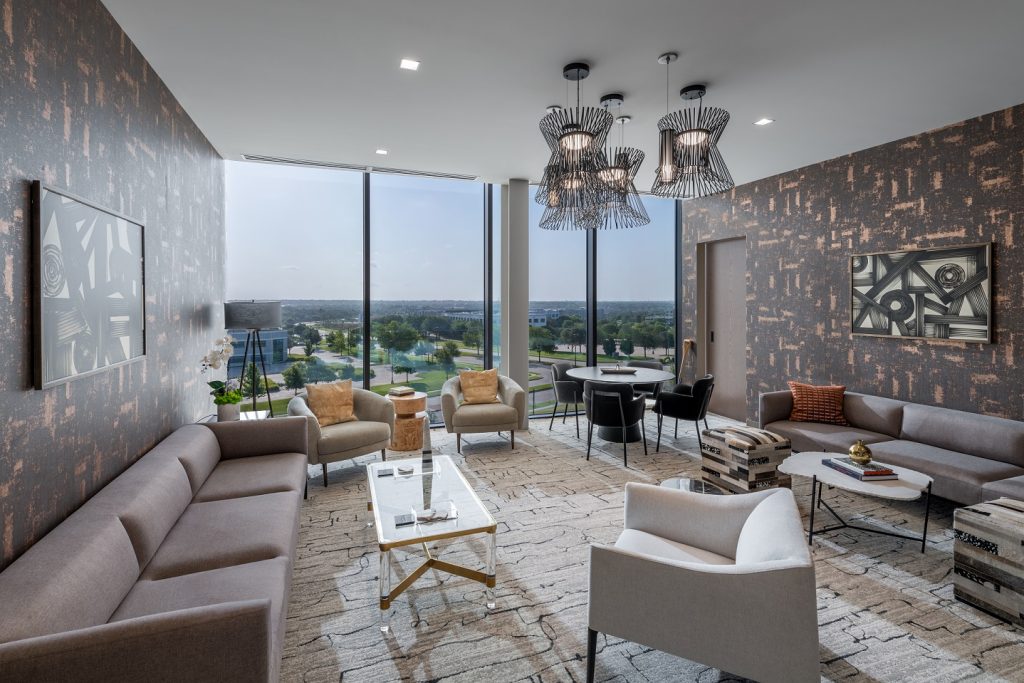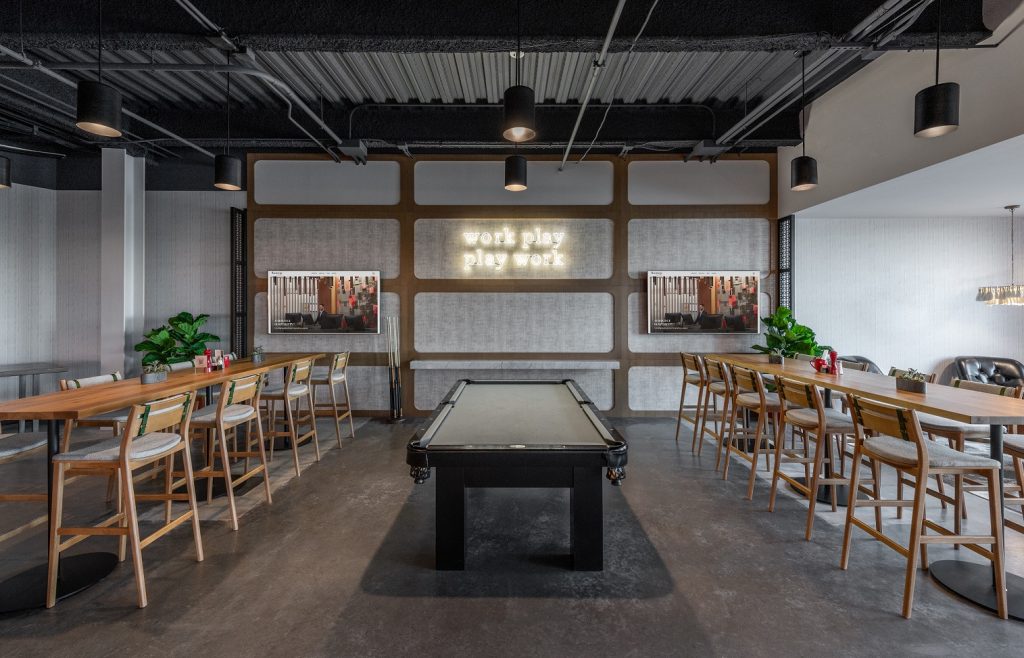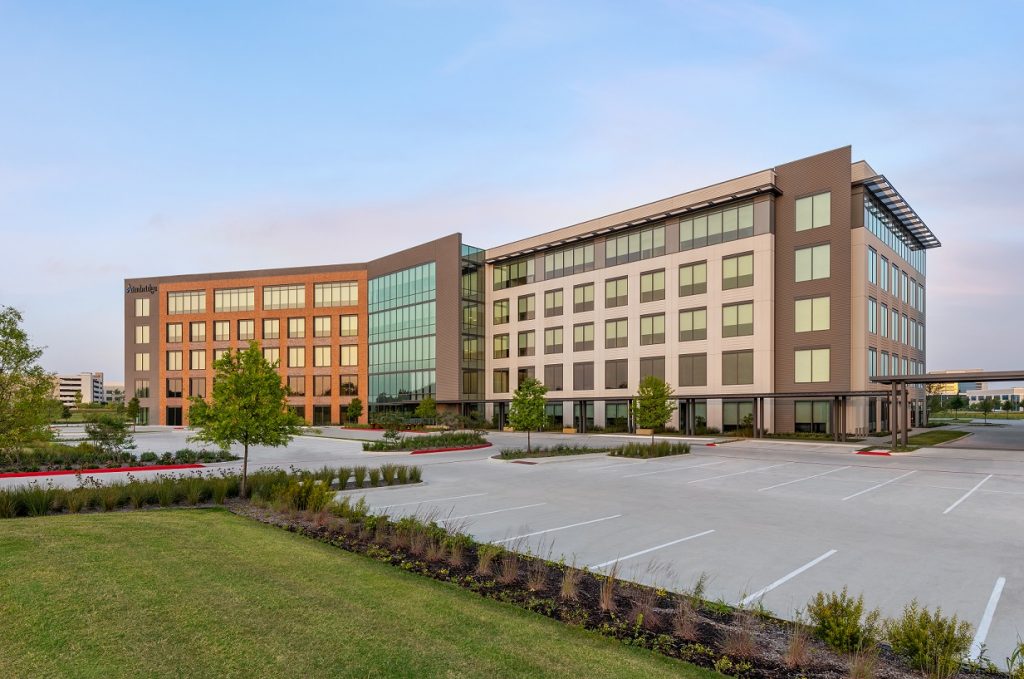
HQ53 Office Building
This project is a 244,900 sf, five-story, tilt-wall office building and a seven-level, 1,247-space, precast parking garage. The finish-out scope for Aimbridge Hospitality includes a first floor that resembles a hotel, complete with a lobby, conference rooms, fitness center, patio lounge, and an Ascension Coffee Café. The finish-out also includes multiple floors of office space and features an extensive executive suite on the top floor.
Additional scope includes concrete, on-grade parking, landscaping, hardscaping, site utilities, and drainage.
